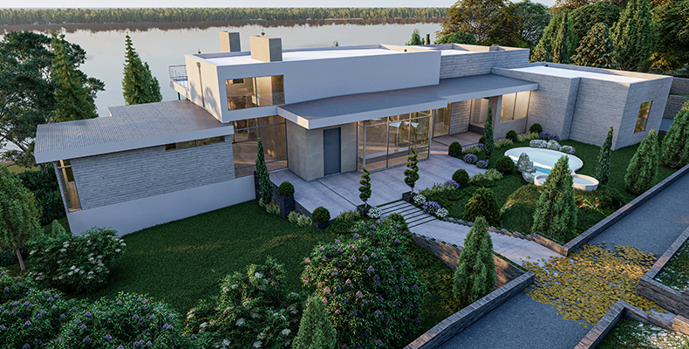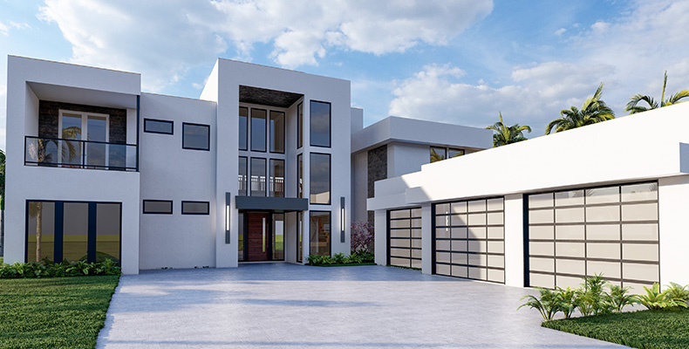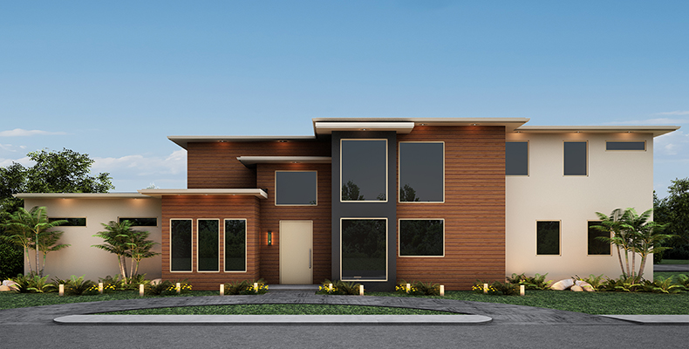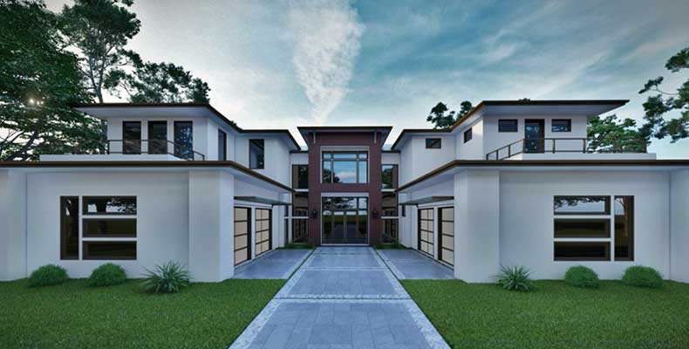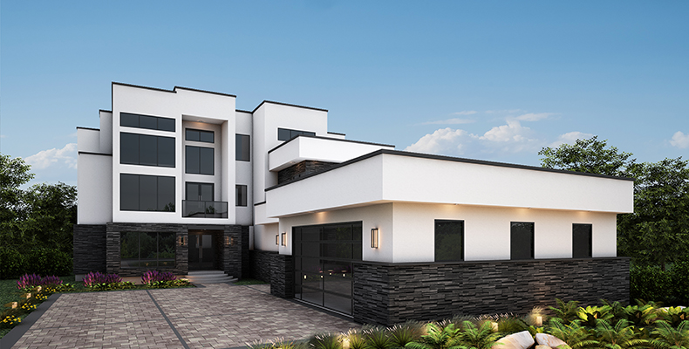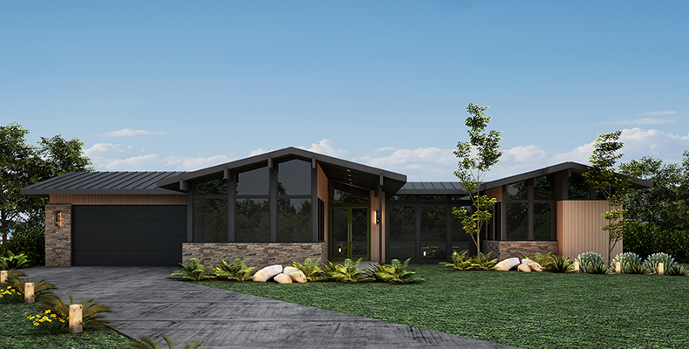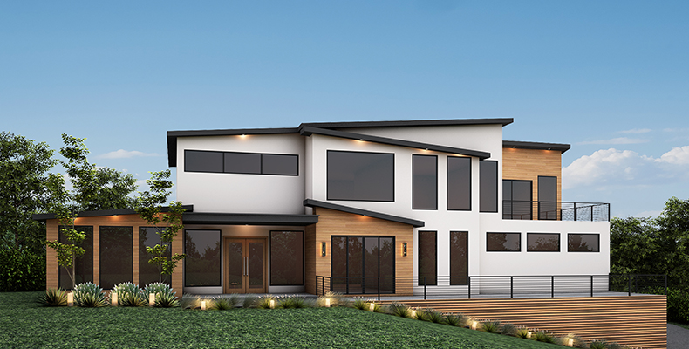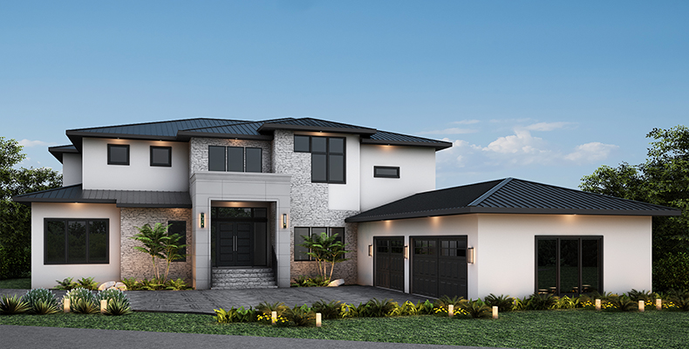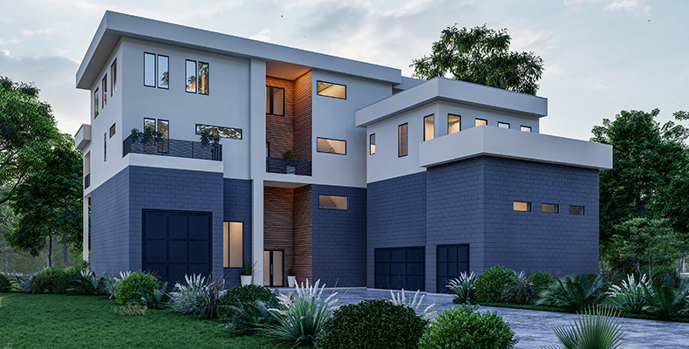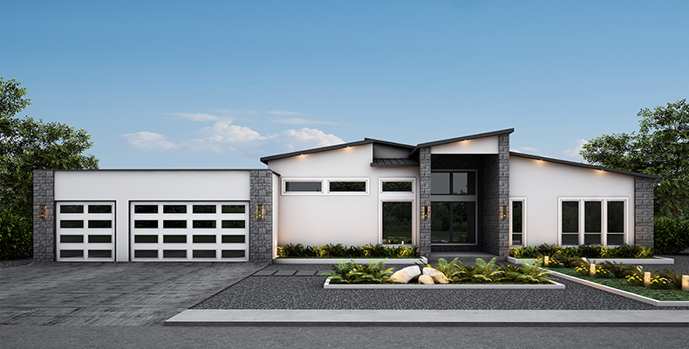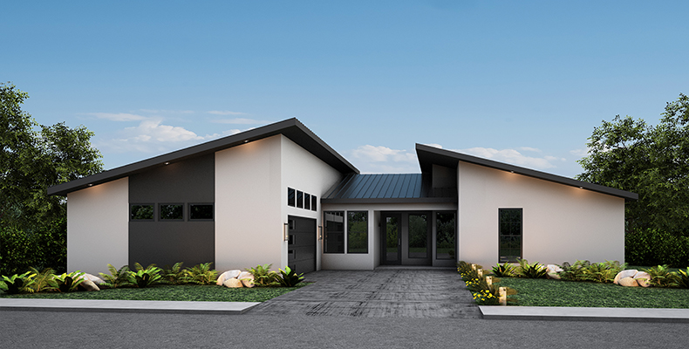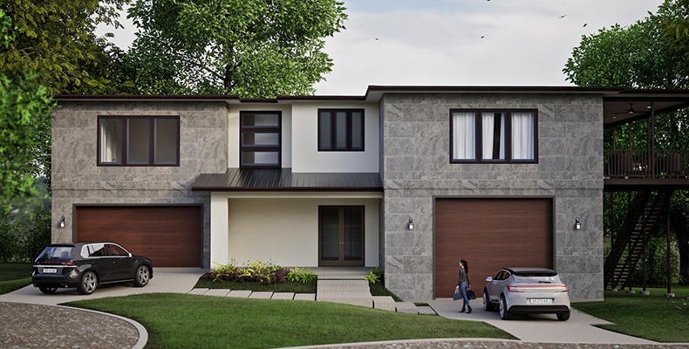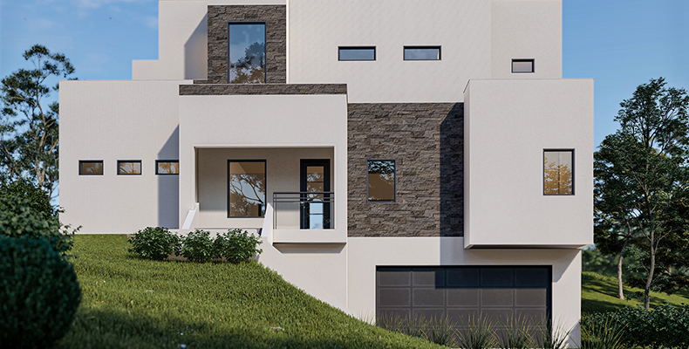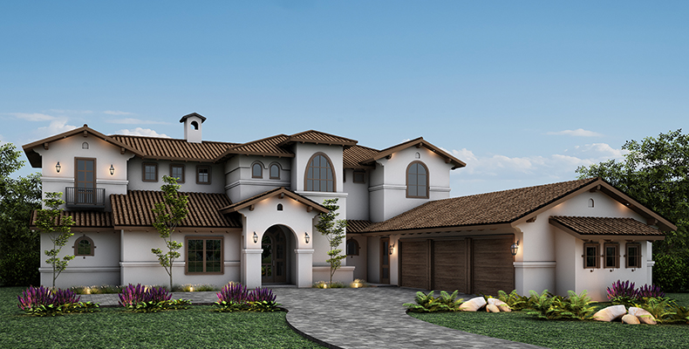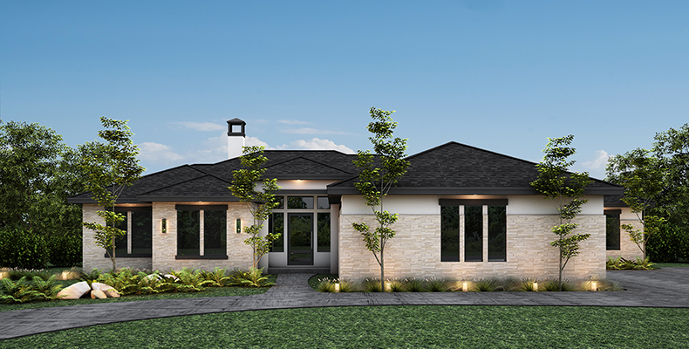Model Homes
Here are some examples of projects homes we have built or are currently under construction
The Watercliff
View Floorplan
The Cliffs
View Floorplan
Cedar Ridge
View Floorplan
The Landing
View Floorplan
The Deckhouse
View Floorplan
The Brady
View Floorplan
The Post
View Floorplan
The Northshore
View Floorplan
The Santa Monica
View Floorplan
The Kent
View Floorplan
The Newton
View Floorplan
The Cody
View Floorplan
The Cove
View Floorplan
The Breakwater
View Floorplan
The Ford
View Floorplan
Introducing the Design Agreement by Lago Homes
At Lago Homes, we pride ourselves on delivering bespoke residences tailored to your unique vision and lifestyle. Our Design Agreement ensures a seamless journey from concept to creation, guiding you through every step of the design process.
Overview
The Design Agreement covers the development of essential documents for constructing a stunning single-family residence, meticulously designed to meet your specific needs. Included in the Design Agreement:
- Complete Set of Blueprints: Detailed architectural plans for your dream home.
- Site Plan: A comprehensive layout of your home and all flatwork for your property.
- Landscaping Plan: We will develop a beautiful exterior design to complement your residence.
- Interior Design: Thoughtfully curated interiors develop with our interior designer that reflects your style.
- Build Cost Estimate: From this process, we will provide a detailed cost projection for your project.

